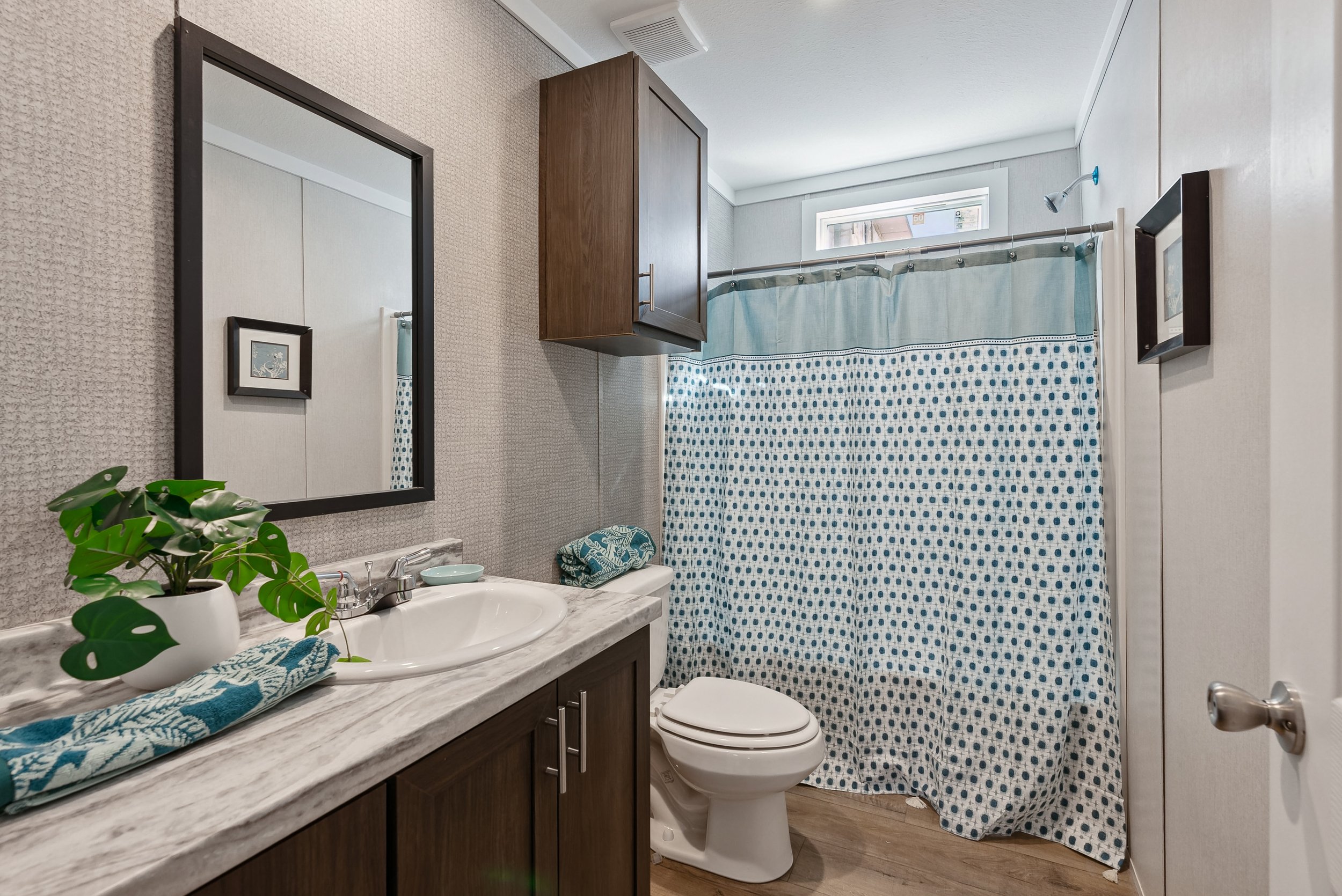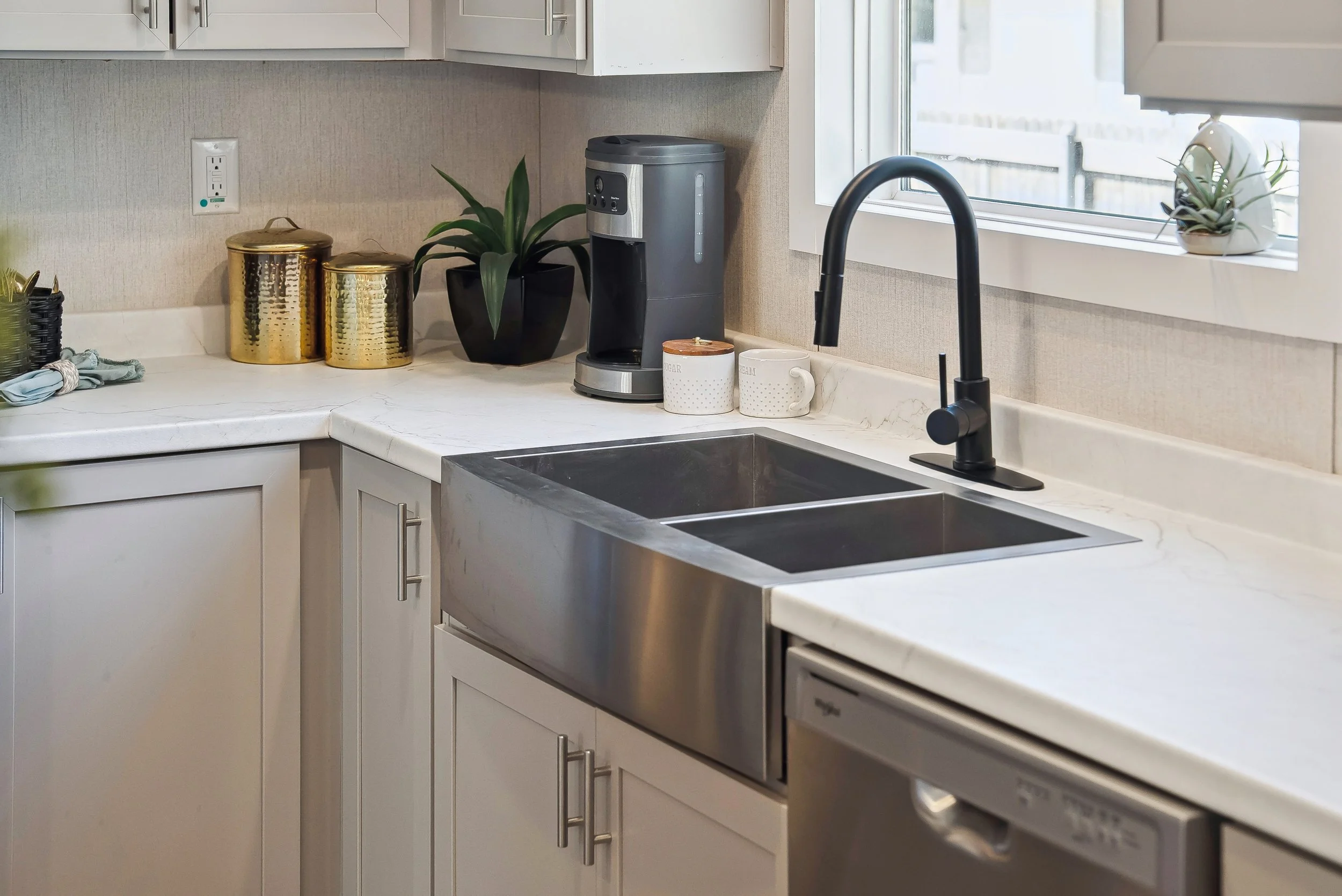
Indigo
4 BED / 2 BATH / 2,063 SQFT
Model: HS3268A
The Indigo offers a spacious 2,063 square feet of well-designed living space with four bedrooms and two bathrooms—delivering incredible value at an affordable price. Its popular open-concept layout centers around a bright and airy living room, kitchen, and dining area, making it ideal for everyday living and entertaining.
Three windows in the living room fill the space with natural light, with plenty of room for seating around a built-in entertainment center. The kitchen features a large island with extra prep space and storage, beautifully lit by three pendant lights. A window over the sink offers views of the outdoors, while two expansive picture windows in the dining room let in even more natural light and connect you with the scenery outside.
Perfect for hosting, the chef’s kitchen, open dining area, and bonus family room provide ample space for gatherings. Down the hall, you'll find a generously sized family room—ideal for movie nights or watching the big game—which can also be converted into a fifth bedroom if desired.
The spacious primary suite is a true retreat, complete with a luxurious soaker tub, walk-in tile shower, double vanity, private water closet, oversized walk-in closet, and an additional linen closet. The three additional bedrooms are comfortably sized and offer plenty of closet space. Rounding out the home is a well-equipped mudroom with built-in storage and room for a washer and dryer.
Floor Plan
Virtual Tour







































































For custom pricing and additional information about this model
Looking for a different style of home? We got you covered.
View other homes built by Champion Homes.

