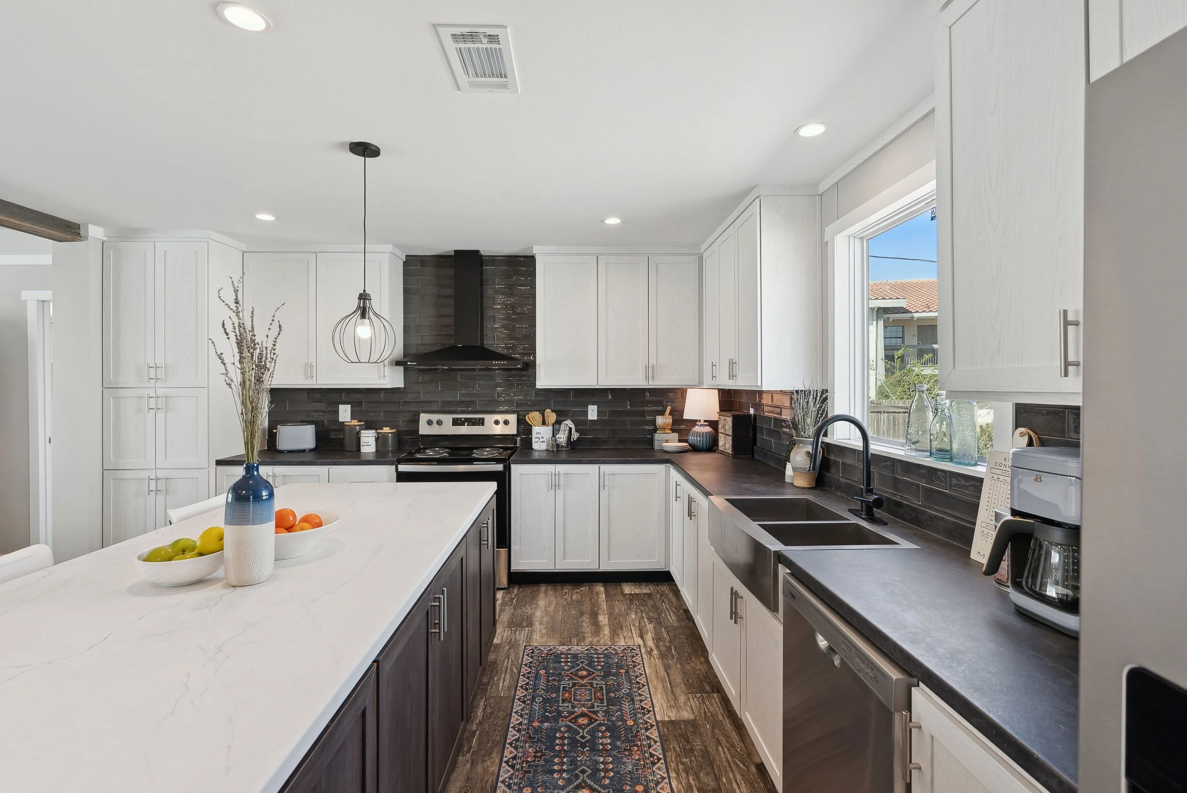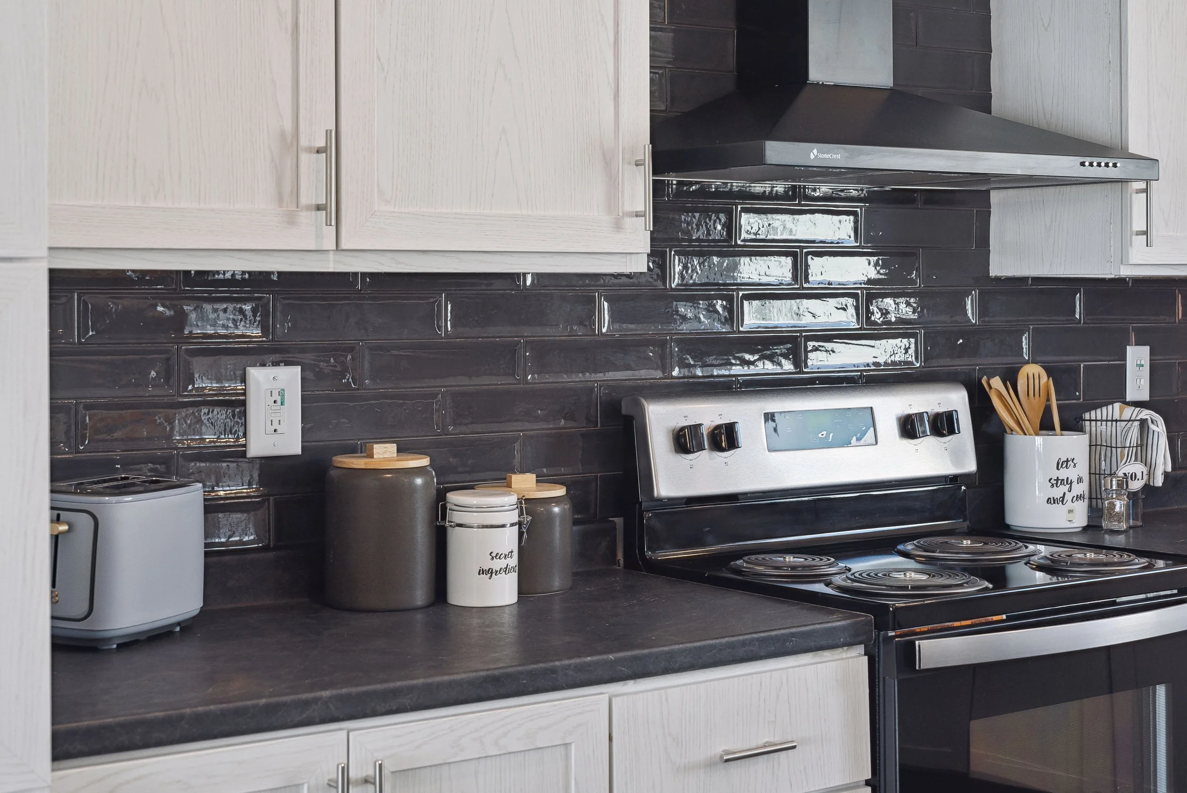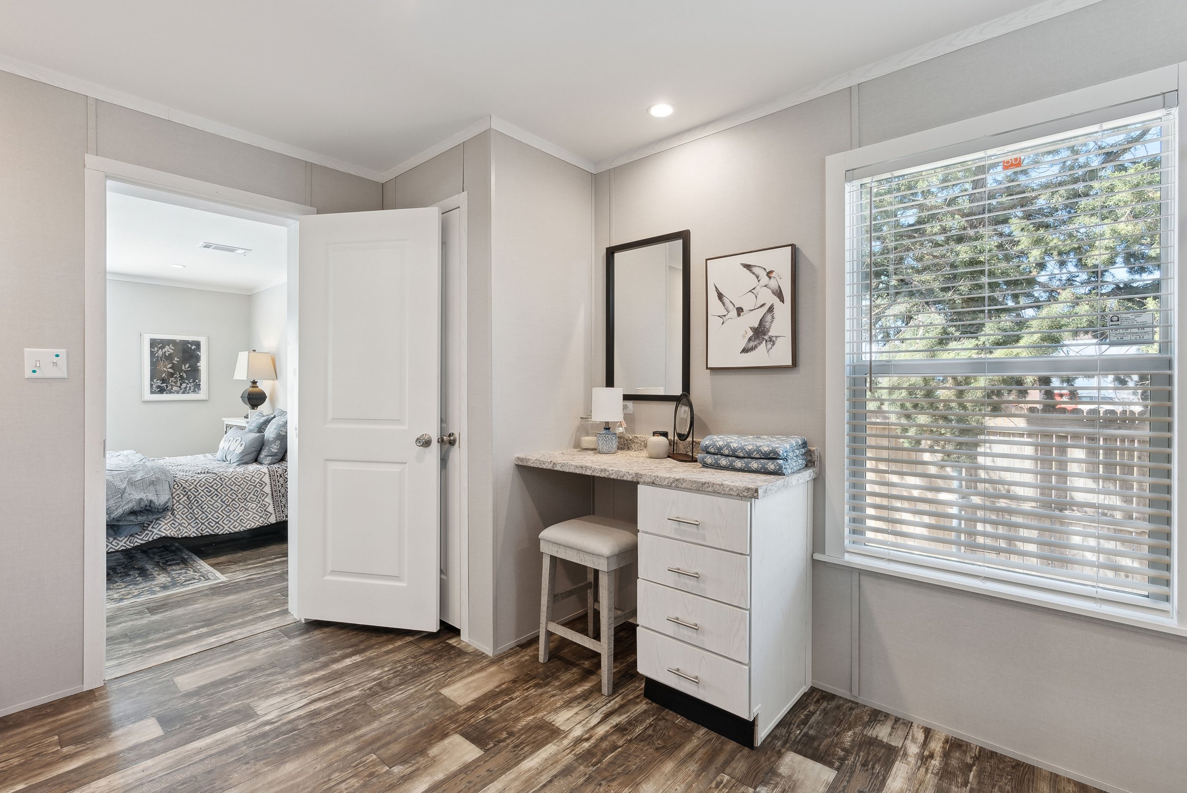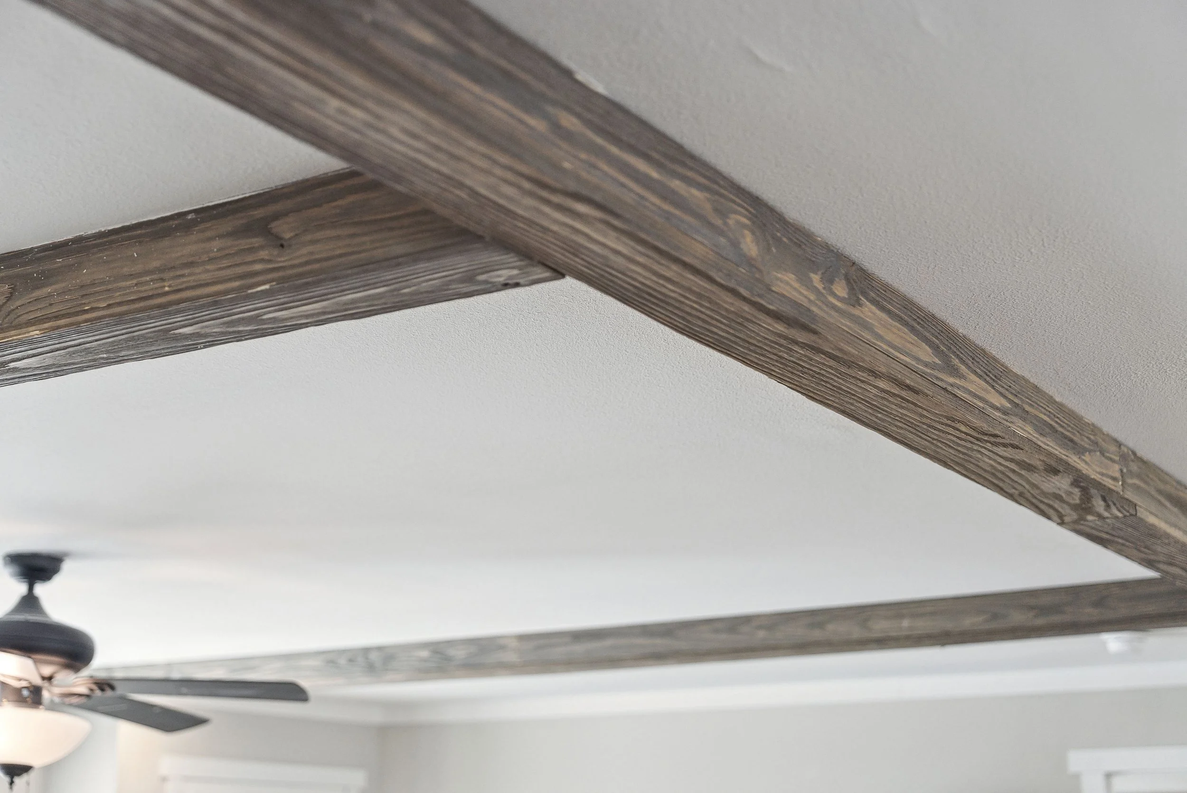
Jasmine
4 BED / 2 BATH / 2,305 SQFT
Model: HS3276A
The Jasmine is a spacious four-bedroom, two-bathroom home offering 2,305 square feet of thoughtfully designed living space. Its semi-open layout strikes the perfect balance between defined spaces and easy flow, making it both functional and inviting.
The living room feels warm and cozy, thanks to three large windows that flood the space with natural light and striking wood ceiling beams that add character and charm. The modern kitchen is a dream for any home chef, featuring a large island, farmhouse sink, and a statement vent hood. A generous walk-in pantry provides ample space for ingredients, snacks, and kitchen essentials.
Just down the hall, you'll find a sizable family room complete with a built-in entertainment center and four expansive windows, creating a perfect spot for relaxing or entertaining.
The primary suite is a true retreat, boasting an oversized bedroom, double vanity, dedicated makeup station, linen closet, luxurious walk-in tile shower, private water closet, and a massive walk-in closet.
Floor Plan
Virtual Tour



































For custom pricing and additional information about this model
Looking for a different style of home? We got you covered.
View other homes built by Champion Homes.


