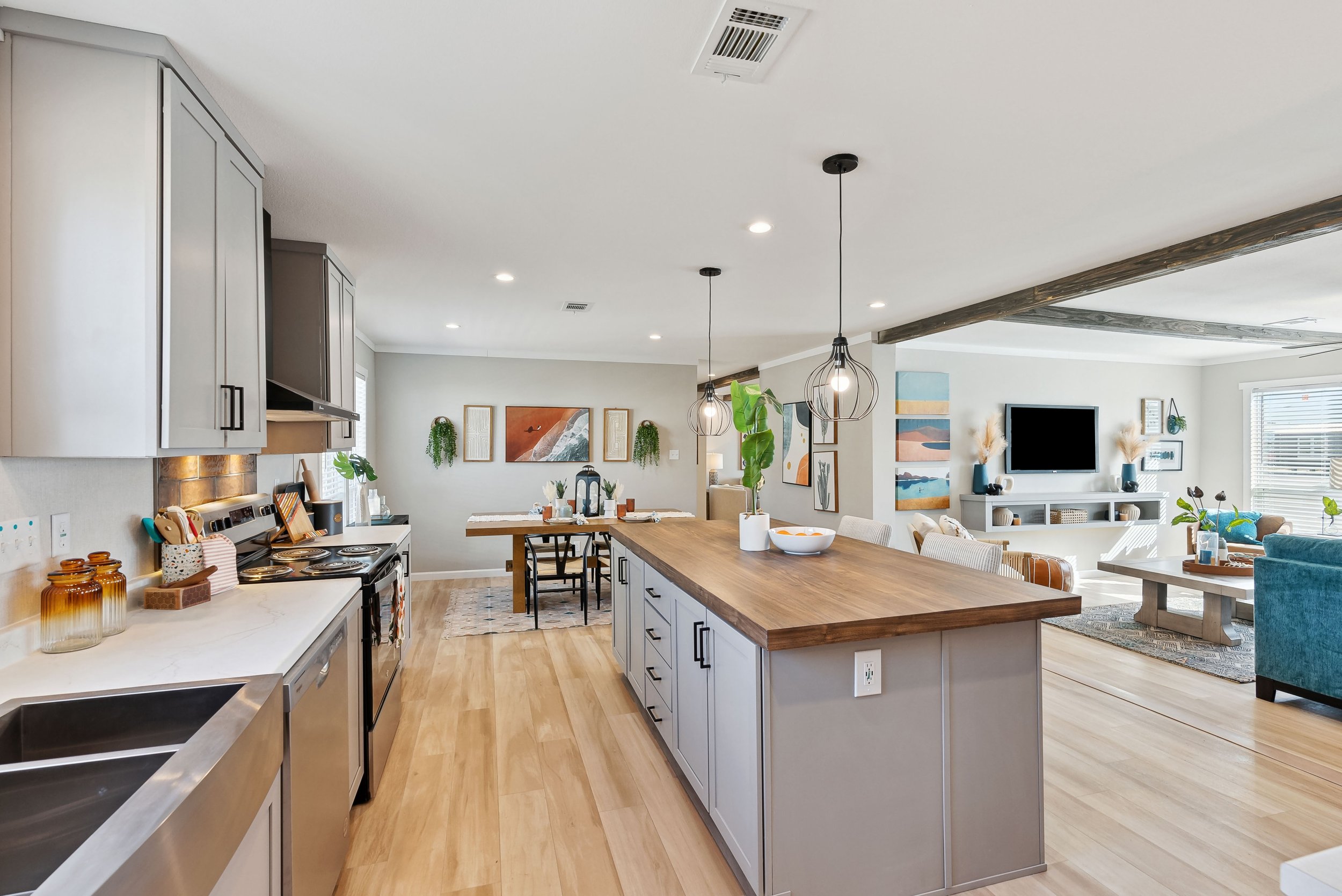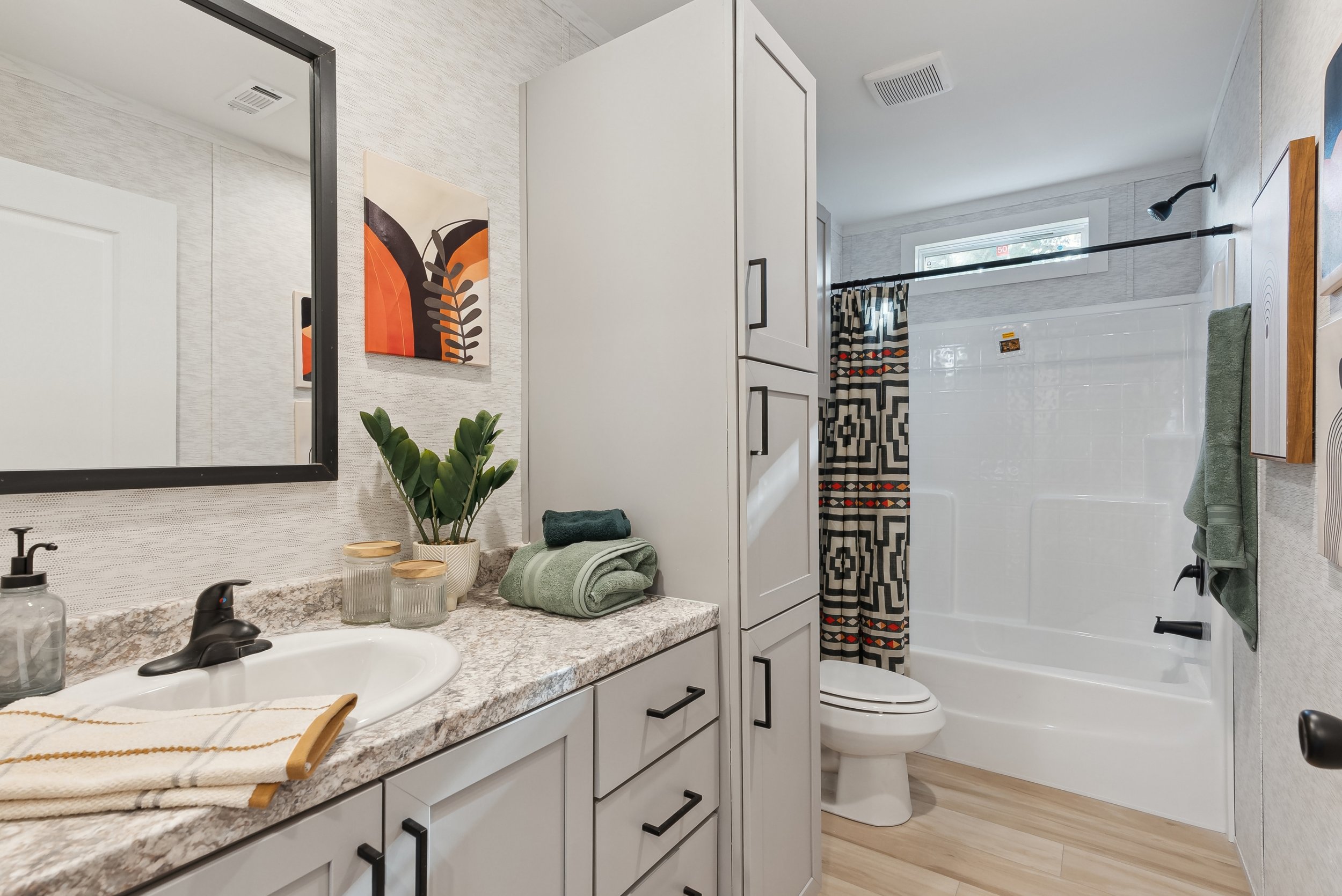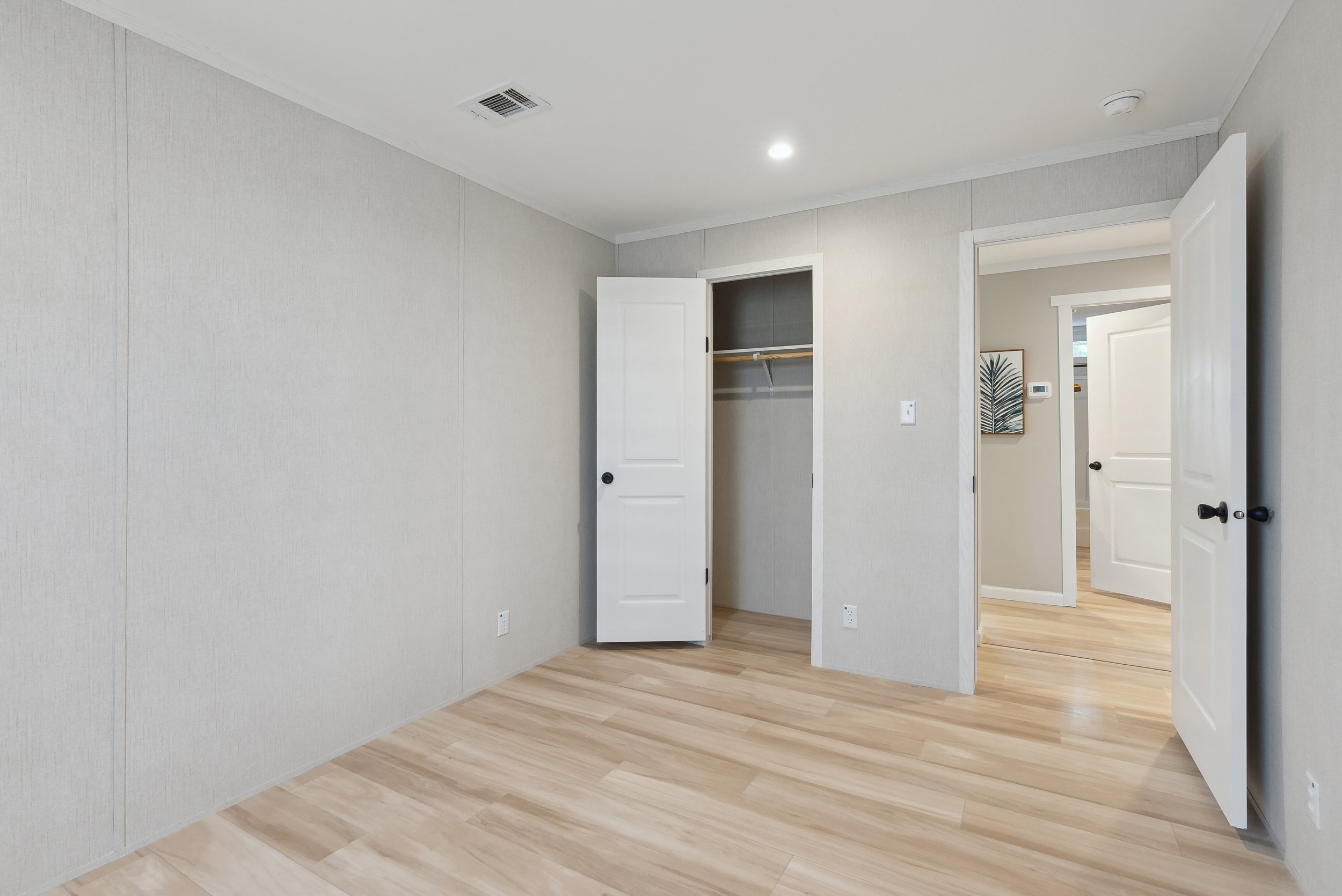
Redbud
3 BED / 2 BATH / 1,577 SQFT
Model: HS3252A
The Redbud is a charming three-bedroom, two-bathroom home offering 1,577 square feet of well-designed living space. With its open-concept layout, the home features a natural flow between the living room, kitchen, and dining area—perfect for both everyday living and casual entertaining.
The kitchen is centrally located, making it the heart of the home, and offers convenient access to a utility room with space for a washer and dryer. Just off the main living area, the primary suite provides a peaceful retreat with a spacious walk-in closet, double vanity, and a beautifully tiled walk-in shower.
On the opposite side of the home, you’ll find two additional bedrooms and a versatile den that can easily be converted into a fourth bedroom, home office, or cozy flex space—whatever best fits your lifestyle.
Floor Plan
Virtual Tour


























































For custom pricing and additional information about this model
Looking for a different style of home? We got you covered.
View other homes built by Champion Homes.

